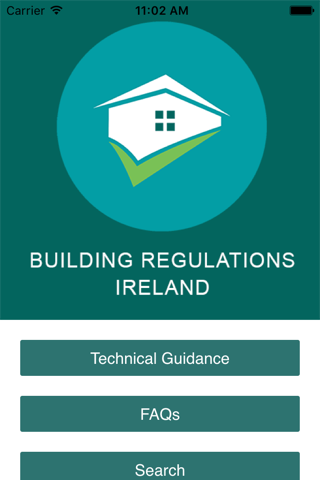
The Building Regulations IE
The Building Regulations Ireland app is a Division of Building Compliance Ltd one of Irelands leading information services on the Building Regulations.
Our mission is to provide everyone in the Building Industry with the information they need to ensure all buildings are built to the highest standards while meeting the minimum requirements of the Building Regulations.
Contains public sector information reproduced under the terms described at http://psi.gov.ie/
Our app is a free app which is the best way for all professionals involved in Building Design to obtain the key information they need to make the right decisions on site.
We have all the Technical GuidanceDocuments of the Building regulations (Building Regs) in a readable format with all relevant Diagrams and Tables Readily viewable.
We also offer an experts section with key FAQs (frequently Asked Questions) on all of the Building Regs.
In addition there is a key search section where you can search the Technical Guidance Documents individually or by term.
Included are the following Building Regulations approved documents:
Technical Guidance Document A Structure
Technical Guidance Document B Fire Safety
Technical Guidance Document C Site preparation and resistance to contaminates
Technical Guidance Document D toxic substances
Technical Guidance Document E resistance to sound
Technical Guidance Document F ventilation
Technical Guidance Document G Sanitation, hot water safety and efficiency
Technical Guidance Document H Drainage and waste disposal
Technical Guidance Document J Combustion appliances and fuel storage systems
Technical Guidance Document K Protection from falling,collision and impact
Technical Guidance Document L Conservation of fuel and power in dwellings
Technical Guidance Document L Conservation of fuel and power in buildings other than dwellings
Technical Guidance Document M Access to and use of dwellings and other buildings
TGD A,TGD B,TGD C,TGD D,TGD E,TGD F,TGD G,TGD H,TGD J, TGD K,TGD L, TGD M
Foundations,raft foundations,strip foundations, radon barriers, dpc,dpm damp proof membrane,underfloor insulation,radon sump,wall ties,rising walls, cavity bock walls, inner leaf , outer leaf, wall insulation, under floor heating, air to water heat pump, windows, doors, rooflights, roofs
trusses,rafters, joists, slates , flat roof, first fix, electrical installations, condensing boilers, oil boilers, passive houses, stairs, part k stairs, part m stairs, handrails,basements, car parks, basement ventilation, Fire safety, B1 means of escape, B2 internal linings, B3 compartmentation, B4 external fire spread, B5 fire fighting facilities, Fire Safety, Structural design, plinths, RSJ, I-beams, piling, underpinning, temperature controls, fire stopping, compartmentation, travel distance,Part L energy, Part M disabled access, lifts, platform lifts, TGD Docs, Technical Guidance Documents, Building regs,Building Regulations, Building Compliance, Compliance with regs, local authority, building control office, Planning regulations, Planning regs, Planning, Building control sign off, Energy, Heating controls, BER, Co2 emissions, A-rating, listed buildings, sanitation, hot water, cold water, showers,lighting, risers and goings, guarding, balustrades,BCAR, Building Control Amendment Regulations, BCMS, Building Control Management System, Building Control Act,
This app is ideal for the following:
Architects, architectural technicians, interior architects, conservation architects, structural engineers, electrical engineers,mechanical engineers,service engineers,civil engineers, sound engineers, fire safety engineers, building control officers, building control officers, approved inspectors, quantity surveyors, building surveyors, chartered surveyors, RIBA, Royal institute of Engineers, Royal Institute of architects,CPD, CIBSE Guides, British Standards, European Standards,Plumbers, Auctioneers, builders, carpenters,RICS: Royal Institution of Chartered Surveyors

